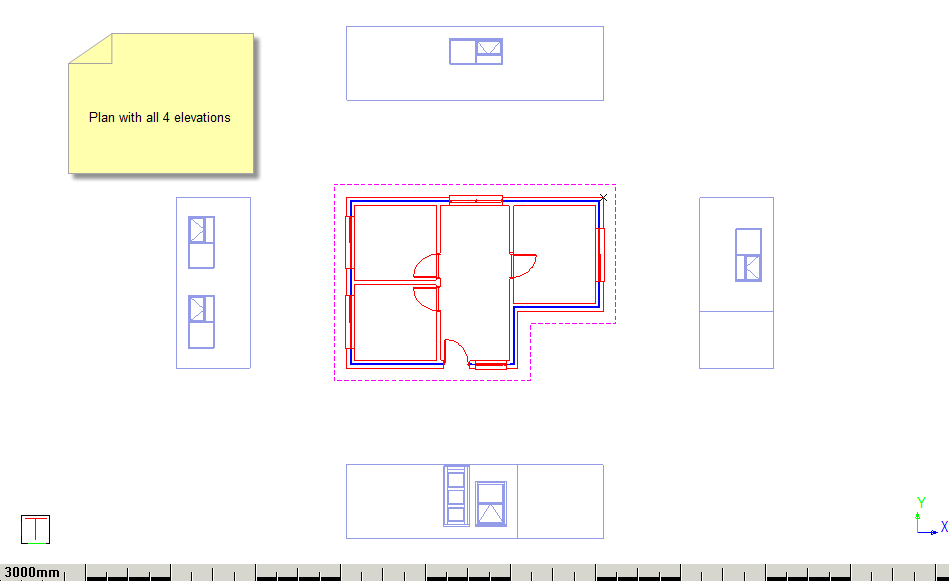Icon
Command
Menu
Toolbar
![]()
TK_ARCHELEVATION
Toolkit
Architectural
Home > Applications > Toolkit > Architectural > Draw > Elevation
Add building elevations.
|
Icon |
Command |
Menu |
Toolbar |
|
|
TK_ARCHELEVATION |
Toolkit |
Architectural |
This function allows you to draw elevations once a plan view has been completed with windows, doors and roof line inserted. The eaves height, lintel height, line styles and layers are specified in the Design Settings.
Procedure
Select a point close to the face on plan for adding elevation (else spacebar to exit)
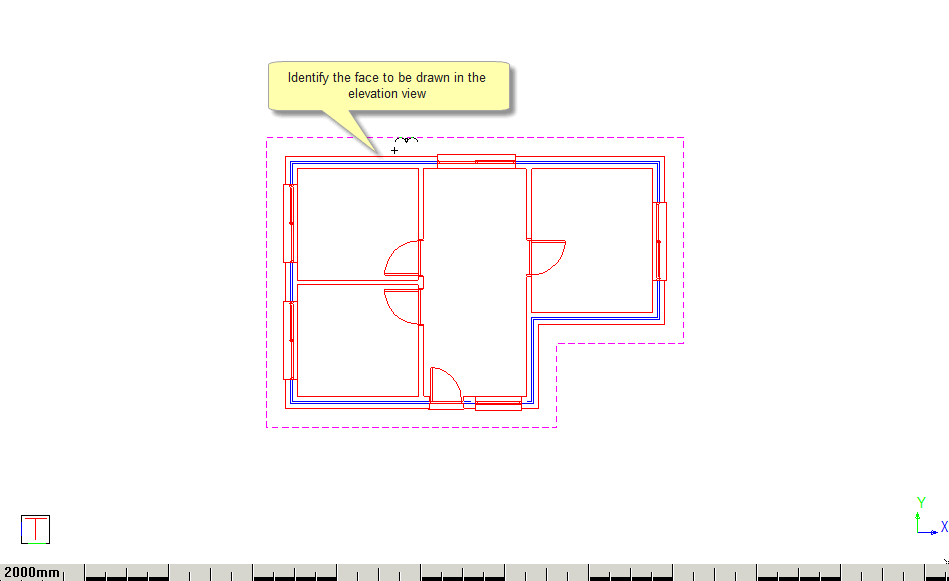
Select a projected placement point for baseline of elevation, (else spacebar to exit)
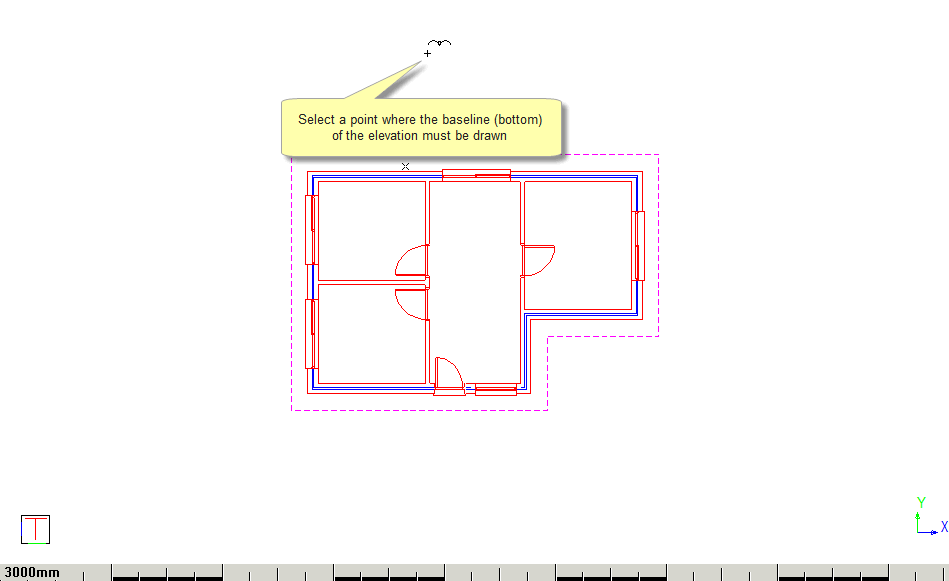
Select window/door on plan to insert into elevation (else spacebar to end selection)
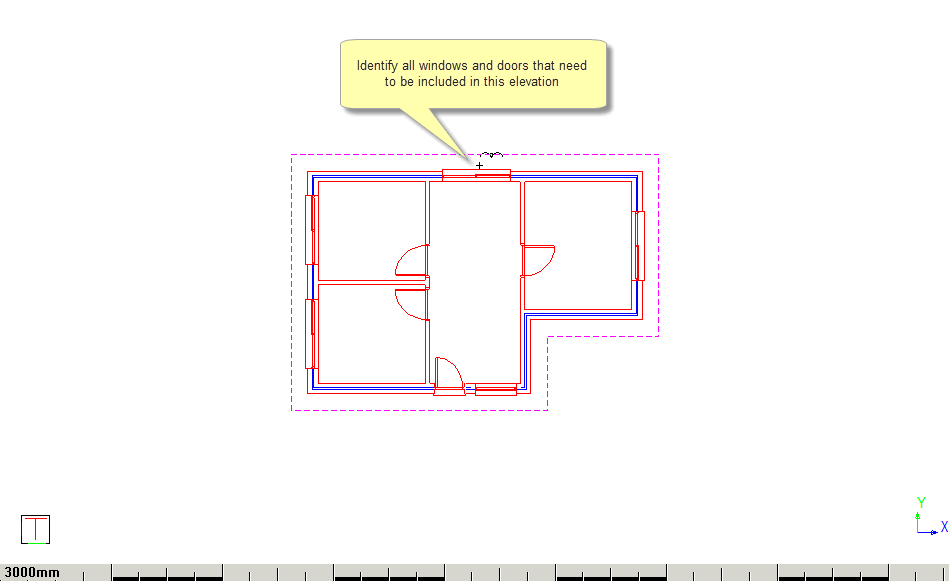
Select corner of building (else spacebar to end selection)
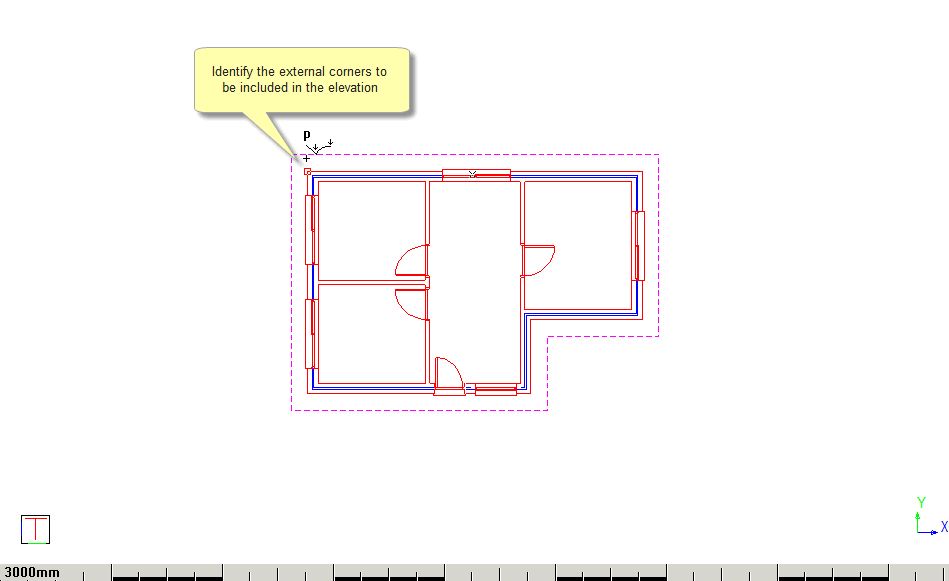
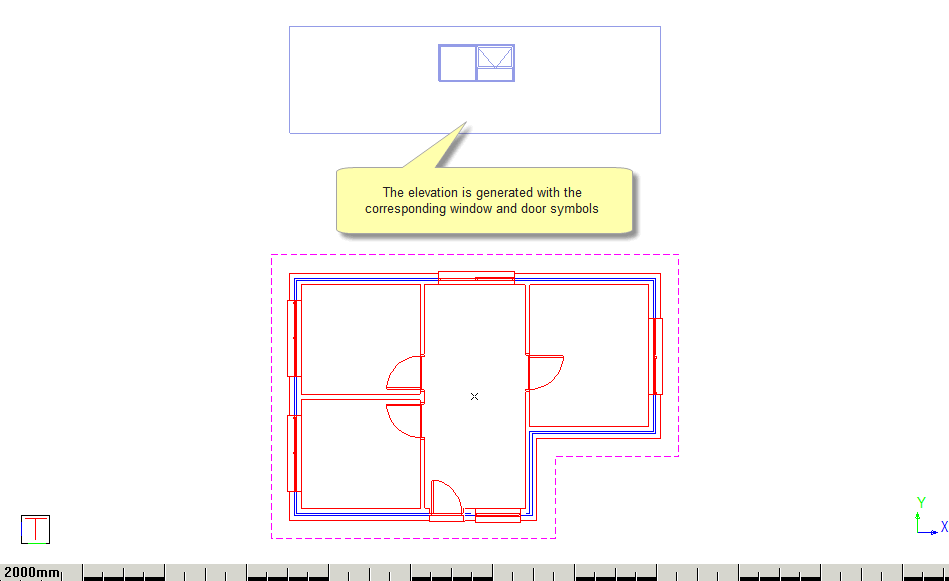
Select a point close to the face on plan for adding elevatin (else spacebar to exit)
