Generate Plan
Generate a plan on a separate layout.
|
Icon
|
Command
|
Shortcut Key
|
Toolbar
|
|

|
PLOTGENERATE
|
|
Misc
|
This function allows you to generate a plan in a separate layout window suitable for printing or saving.
Procedure
- The Plot Wizard starts and the Plot Setup page displays.
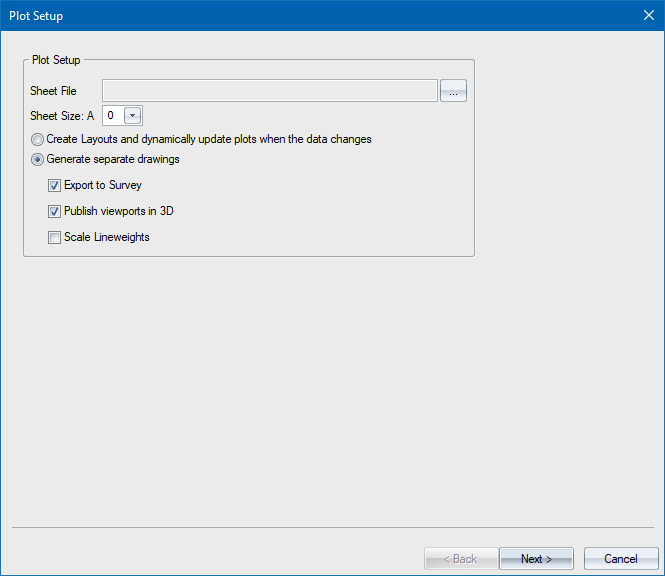
-
Click ... and select the Plan.sht sheet file from the C:\Users\Public\Documents\Knowledge Base Software\Sheetfiles directory, as shown below.
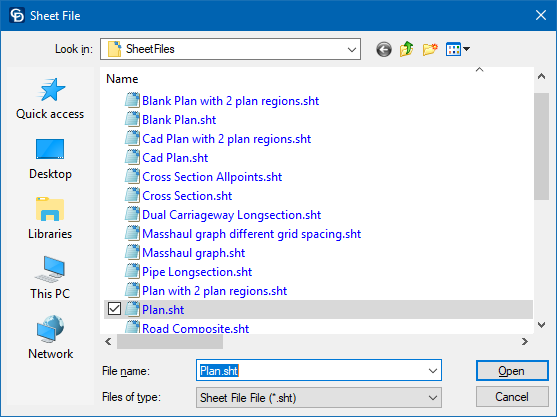
- Set the sheet size to A1 and click Next.
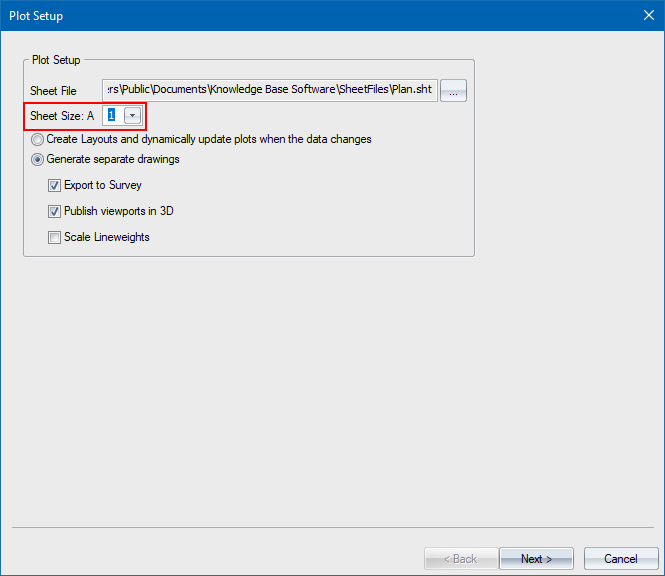
-
The Plan Setup page displays. Here you can define one or more sheets, the scale, grid settings and key plan options.
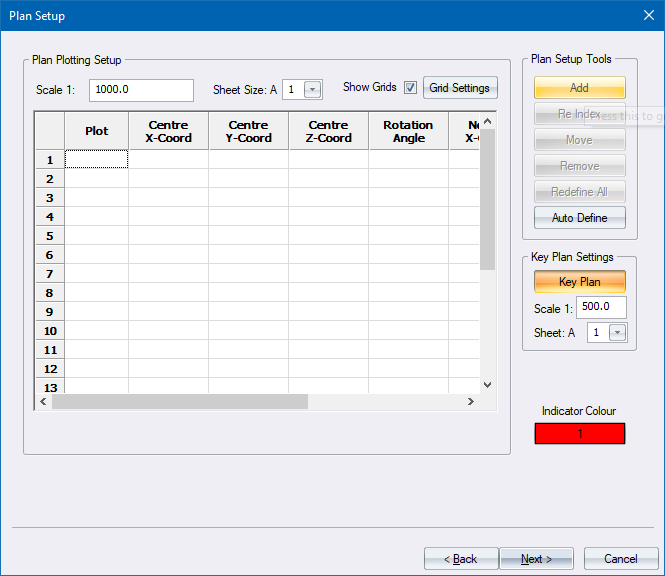
-
Click Add to define the position of a plot sheet. The Plan Setup window is removed and a rectangle representing the useable area in the sheetfile displays on your drawing.
- You are prompted to:
Plan Plotting: Indicate plot centre (Right-click to end)

- Position the cursor, so the area you want to plot fits inside the rectangle, and then click. You are asked if you want to adjust the rotation.

- Click Yes if you want to rotate the plot sheet. If you do, you are prompted to:
Plan Plotting: Indicate rotation

- Move the cursor until the plot rectangle is rotated to your satisfaction, and then click. The sheet position and rotation are recorded and a number is allocated to the sheet.
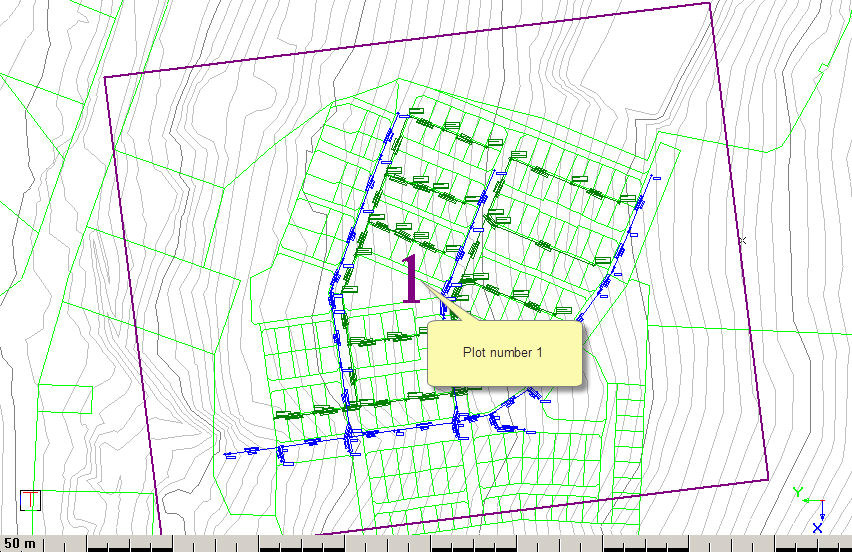
- You can continue to define additional sheets, or right-click to select the Quit option. The Plan Setup window displays showing the number of sheets you have defined, as well as their centre coordinates and angle of rotation.
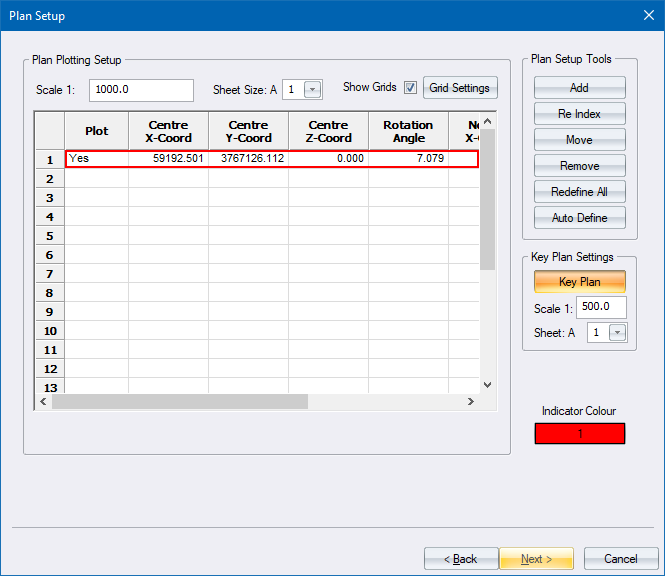
-
You can now edit any of these values, add additional plots, move existing plots, change the Grid Settings, and even define a Key Plan. In this example, you are going to click Next to create the layout.
- If your sheet file included definitions for plan lists, the Plan Lists page displays. You can activate any of the lists based on the data in your design model. In this instance, you are going to add a Visible Layers List to your plan sheet.
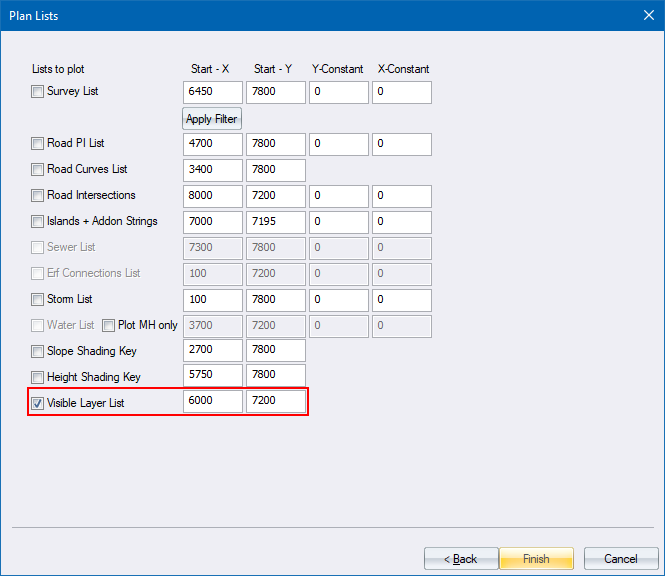
- Click Finish to generate the plan layout. Civil Designer creates a new layout called Planx using the sheet file and settings you have specified.
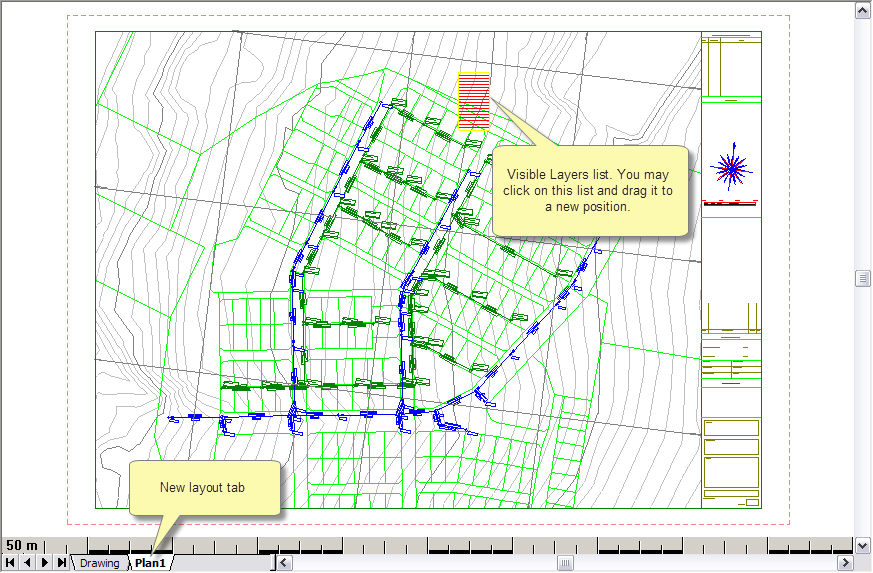
![]()










